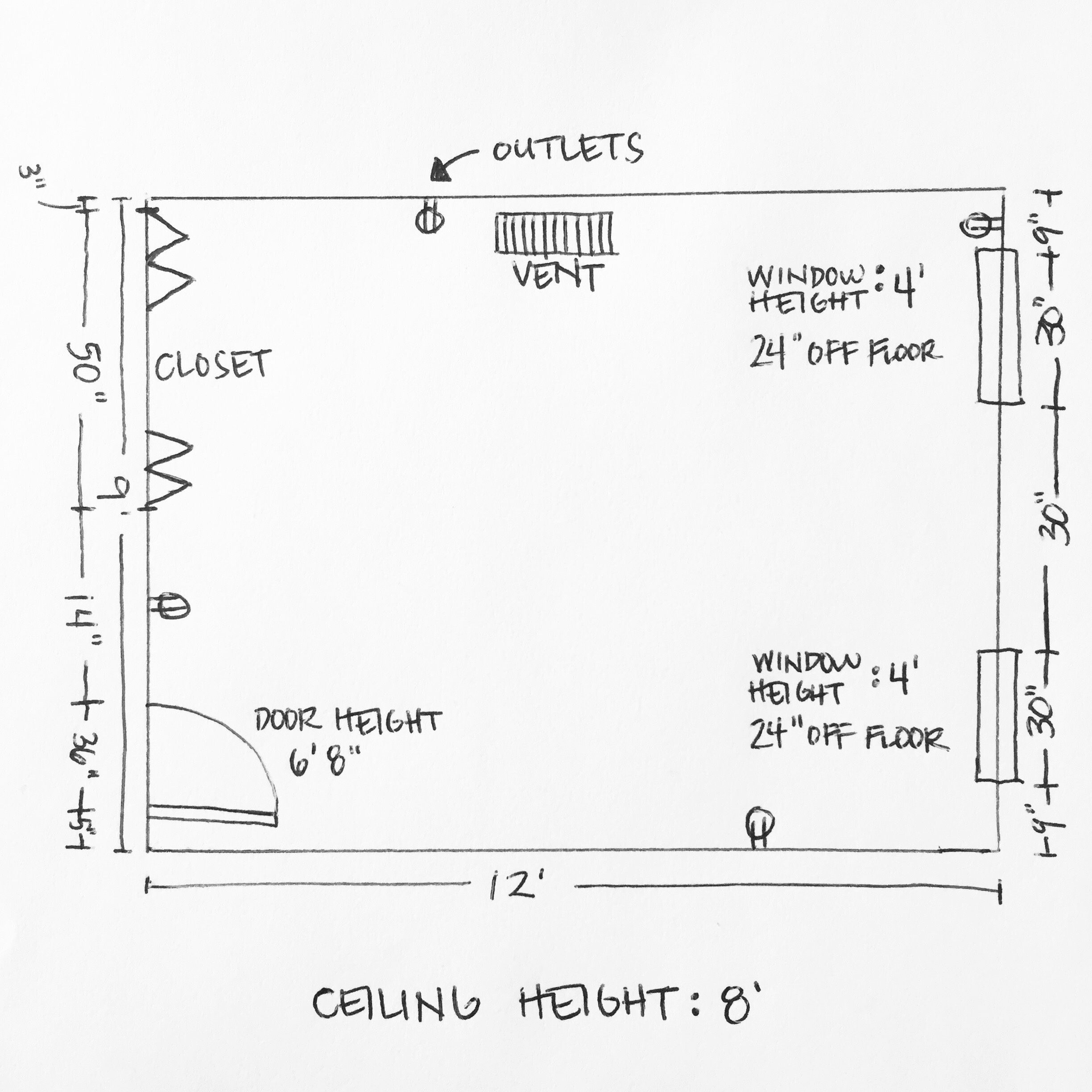- Draw a floor plan of the room(s) on unlined white paper. It does not have to be to scale.
Measure the full length of each wall, corner to corner. Please try to be as precise as possible, moving obstacles to get accurate measurements.
Add in detail measurements along each wall, including doors, windows, built-ins, radiators, light fixtures and outlets. Make sure to include height and width, as well as depth where applicable. For doors and windows, include the molding in with the door or window measurement.
Measure and note ceiling height.
Scan and email to lovehuehome@gmail.com.

